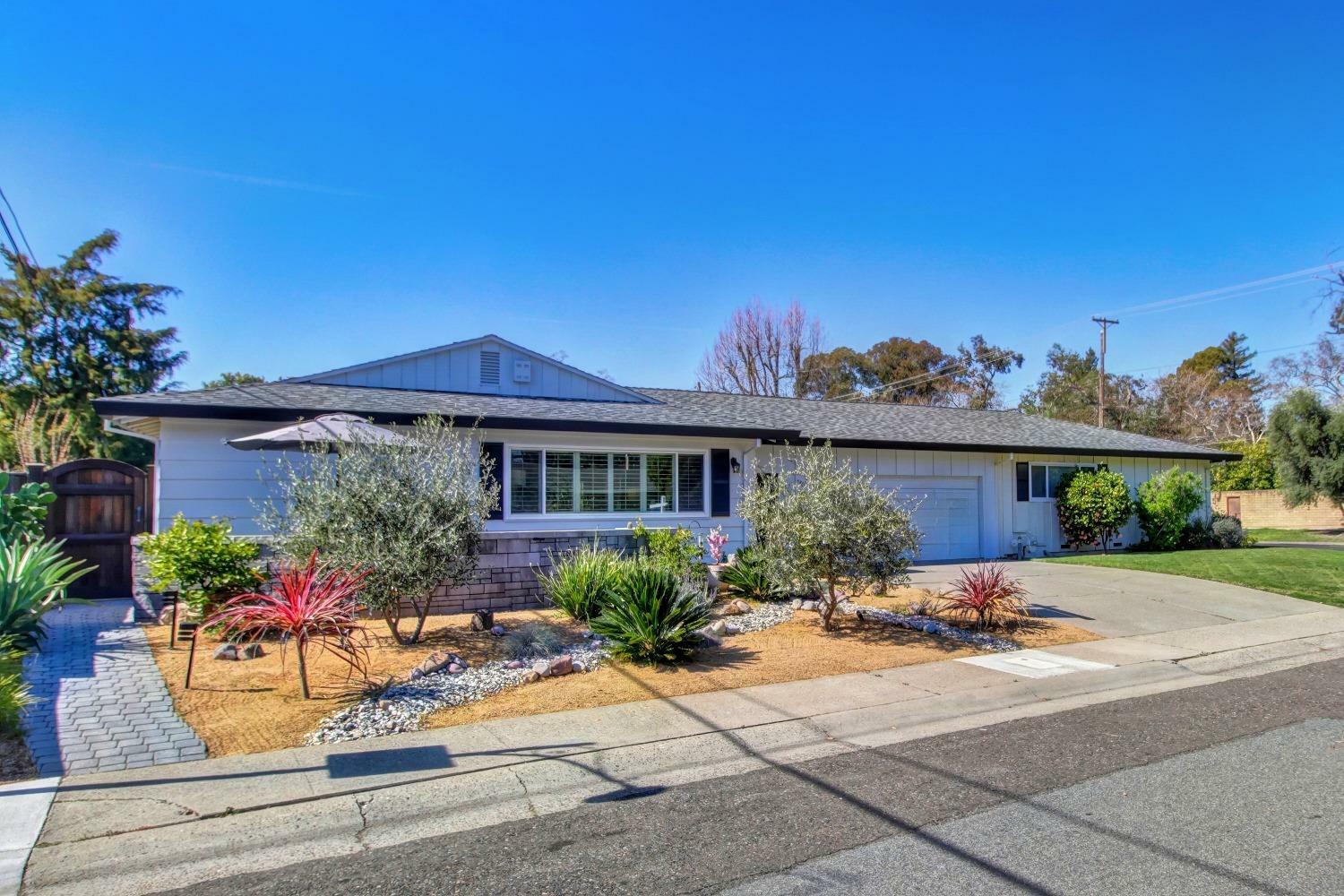


Listing Courtesy of:  Metrolist / Nick Sadek Sotheby's International Realty / Eva Wiley
Metrolist / Nick Sadek Sotheby's International Realty / Eva Wiley
 Metrolist / Nick Sadek Sotheby's International Realty / Eva Wiley
Metrolist / Nick Sadek Sotheby's International Realty / Eva Wiley 4400 Capri Way Sacramento, CA 95822
Active (27 Days)
$849,900
MLS #:
225027611
225027611
Lot Size
6,098 SQFT
6,098 SQFT
Type
Single-Family Home
Single-Family Home
Year Built
1956
1956
Style
Ranch
Ranch
Views
Park
Park
School District
Sacramento Unified
Sacramento Unified
County
Sacramento County
Sacramento County
Listed By
Robert Wiley, DRE #01141360 CA, Nick Sadek Sotheby's International Realty
Eva Wiley, DRE #01321360 CA, Nick Sadek Sotheby's International Realty
Eva Wiley, DRE #01321360 CA, Nick Sadek Sotheby's International Realty
Source
Metrolist
Last checked Apr 3 2025 at 4:44 AM GMT+0000
Metrolist
Last checked Apr 3 2025 at 4:44 AM GMT+0000
Bathroom Details
- Full Bathrooms: 2
Interior Features
- Appliances: Hood Over Range
- Appliances: Microwave
- Appliances: Disposal
- Appliances: Free Standing Gas Range
- Storage Area(s)
- Appliances: Wine Refrigerator
Kitchen
- Slab Counter
- Pantry Closet
- Granite Counter
Subdivision
- South Landpark Estate
Lot Information
- Grass Artificial
- Landscape Back
- Landscape Front
- Curb(s)/Gutter(s)
- Street Lights
Property Features
- Level
- Fireplace: 1
- Fireplace: Living Room
- Fireplace: Gas Log
- Foundation: Raised
Heating and Cooling
- Central
- Fireplace(s)
Flooring
- Carpet
- Tile
- Wood
Exterior Features
- Other
- Roof: Composition
Utility Information
- Utilities: Public, Natural Gas Connected
- Sewer: In & Connected
- Energy: Insulation, Thermostat, Windows
Garage
- Detached
- Garage Facing Front
- Side-by-Side
Parking
- Detached
- Side-by-Side
Stories
- 1
Living Area
- 1,920 sqft
Location
Listing Price History
Date
Event
Price
% Change
$ (+/-)
Mar 27, 2025
Price Changed
$849,900
-6%
-50,099
Mar 07, 2025
Original Price
$899,999
-
-
Estimated Monthly Mortgage Payment
*Based on Fixed Interest Rate withe a 30 year term, principal and interest only
Listing price
Down payment
%
Interest rate
%Mortgage calculator estimates are provided by Coldwell Banker Real Estate LLC and are intended for information use only. Your payments may be higher or lower and all loans are subject to credit approval.
Disclaimer: All measurements and all calculations of area are approximate. Information provided by Seller/Other sources, not verified by Broker. All interested persons should independently verify accuracy of information. Provided properties may or may not be listed by the office/agent presenting the information. Data maintained by MetroList® may not reflect all real estate activity in the market. All real estate content on this site is subject to the Federal Fair Housing Act of 1968, as amended, which makes it illegal to advertise any preference, limitation or discrimination because of race, color, religion, sex, handicap, family status or national origin or an intention to make any such preference, limitation or discrimination. MetroList CA data last updated 4/2/25 21:44 Powered by MoxiWorks®


Description